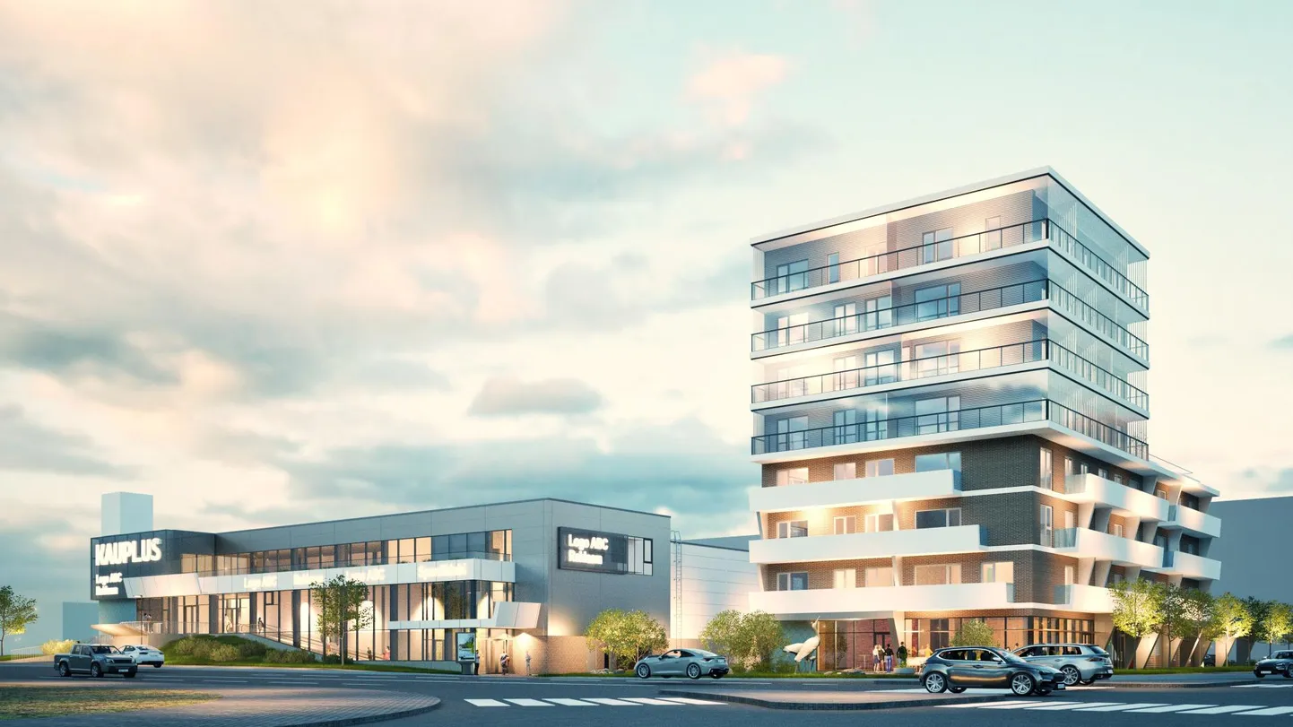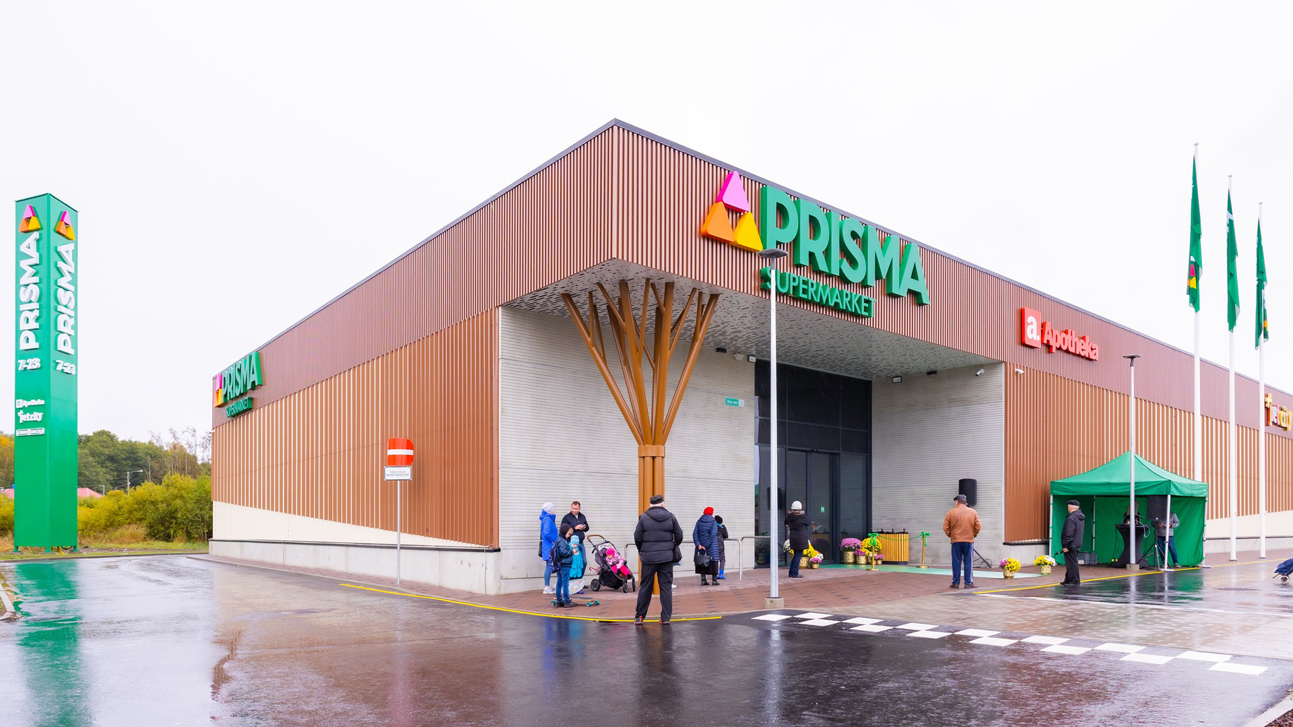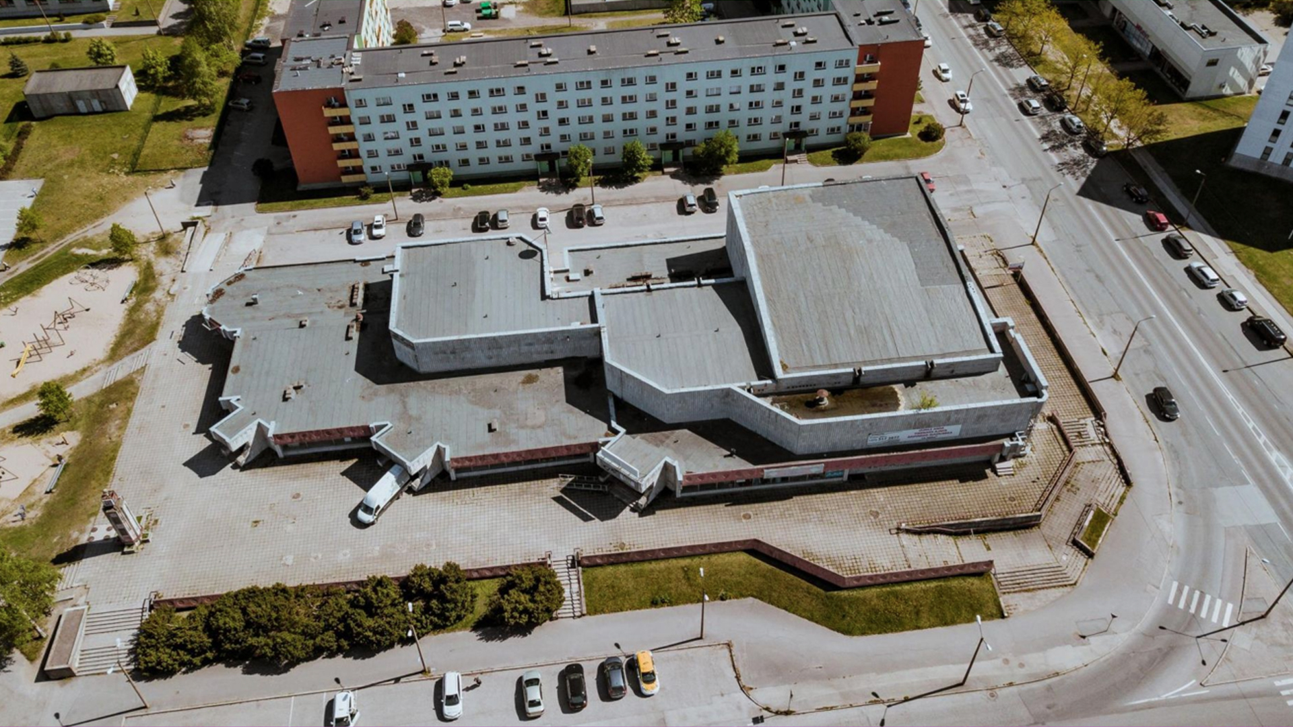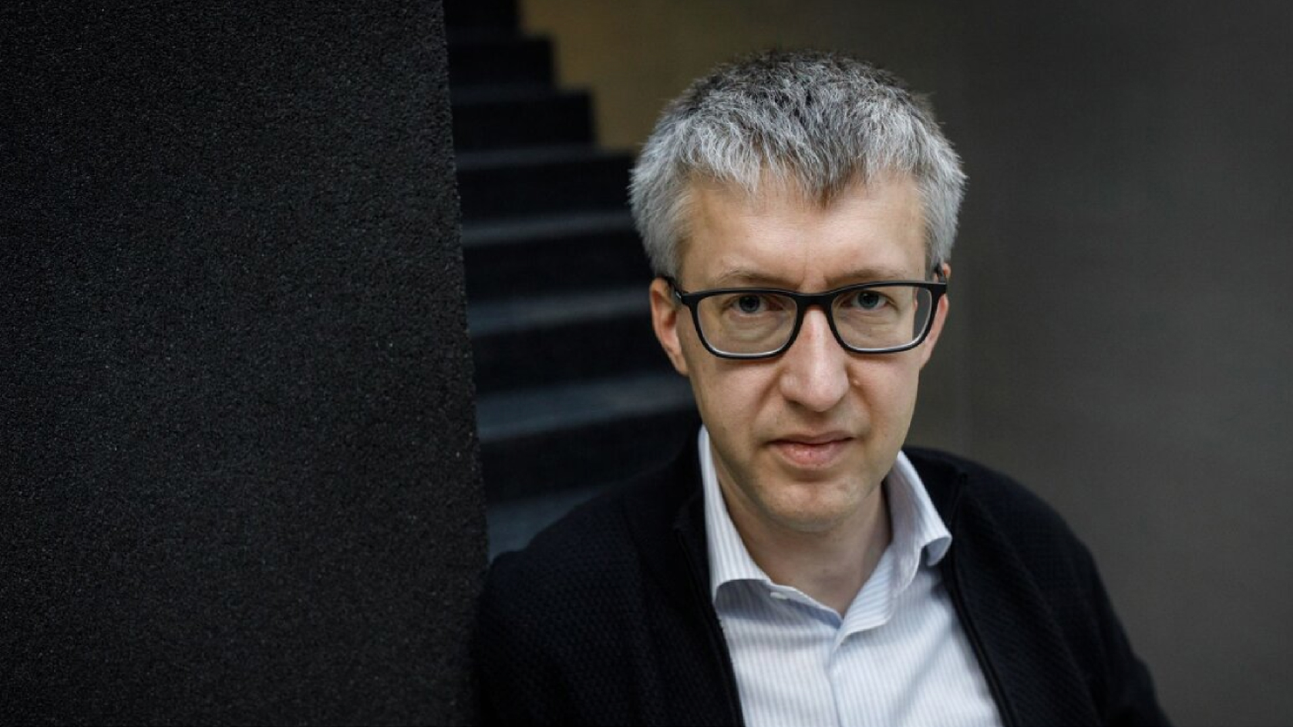Construction begins on the new stock office at Koplipere tee 5 in Rae rural municipality
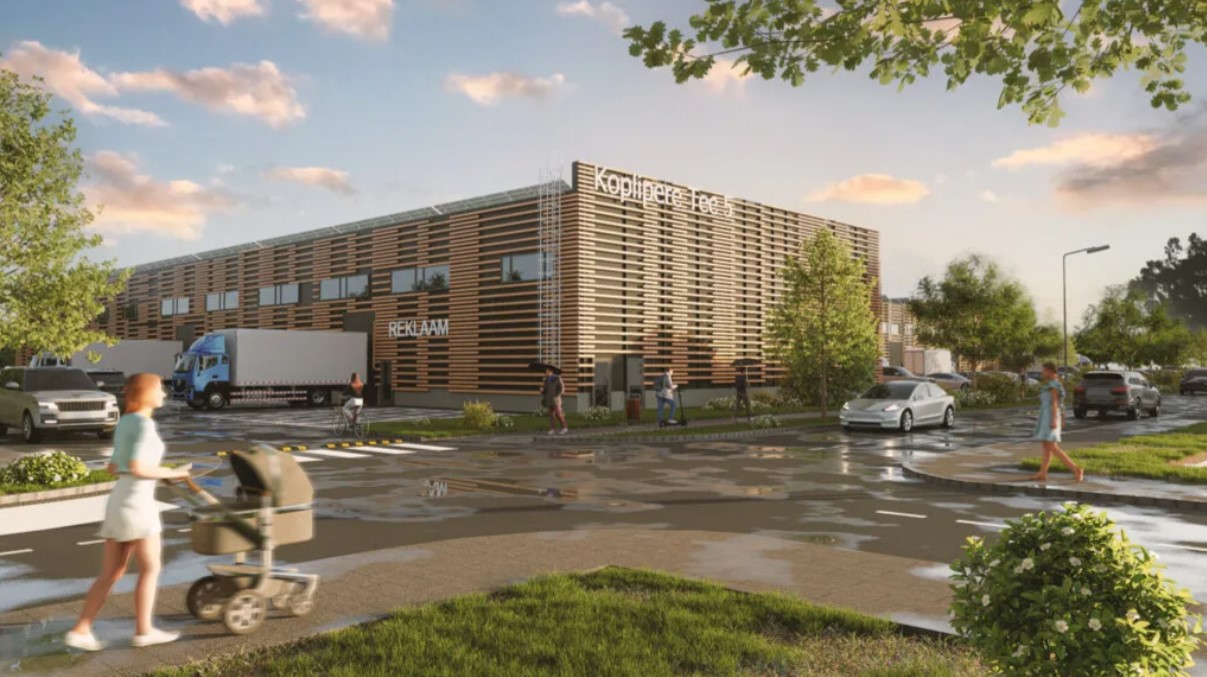
The property at Koplipere tee 5 in Rae rural municipality is ready for a new chapter – the commercial real estate project being developed by Millerhawk OÜ has received a building permit, which allows construction to begin on a 5,400 square meter warehouse and production building.
The project to be built is located in a logistically advantageous location, just 2.3 kilometers from the Tallinn Ring Road. The building is divided into 12 warehouses, the areas of which range from 300 to 1,000 square meters. The main part of the building is single-storey, but partly two-storey, offering 40 square meters of office space for each warehouse. The building, with its minimalist and compact architecture, is well suited for both sales representation and storage.
“2024 has been an extremely busy year for Millerhawk – we have signed construction contracts worth 20 million euros, which shows that we are swimming against the current even in a difficult market situation. I am pleased that we can move forward with the design and construction of Koplipere in collaboration with the experienced NOBE team. The constant demand for high-quality stock offices and the reasonable construction price create an ideal time window for construction. Our focus is on sustainable development, which is why we have set the bar high here as well,” said Marko Kull, owner and board member of Millerhawk OÜ.
Priit Nigols, board member and construction director of NOBE OÜ, emphasized that cooperation with Millerhawk will allow for the creation of modern and flexible warehouse spaces that meet high environmental standards. “The six-meter height of the warehouse creates the opportunity for versatile and efficient use – be it storage or production. In addition, we offer buyers the opportunity to customize the spaces according to their specific needs and preferences,” explained Nigols.
The exterior finish of the building uses high-quality materials, including R/B and metal sandwich panels and wooden slats, which give the building both durability and modern aesthetics. The project aims to achieve A-class energy efficiency and apply for the international LEED certificate, which confirms the sustainability and energy efficiency of the development. 62 parking spaces are planned on the property, ensuring convenient access and parking options.
Construction work is scheduled to begin in January 2025, with the project to be completed in the fall of the same year. The completed development will bring new high-quality and sustainable commercial premises to Estonia that meet modern requirements.

