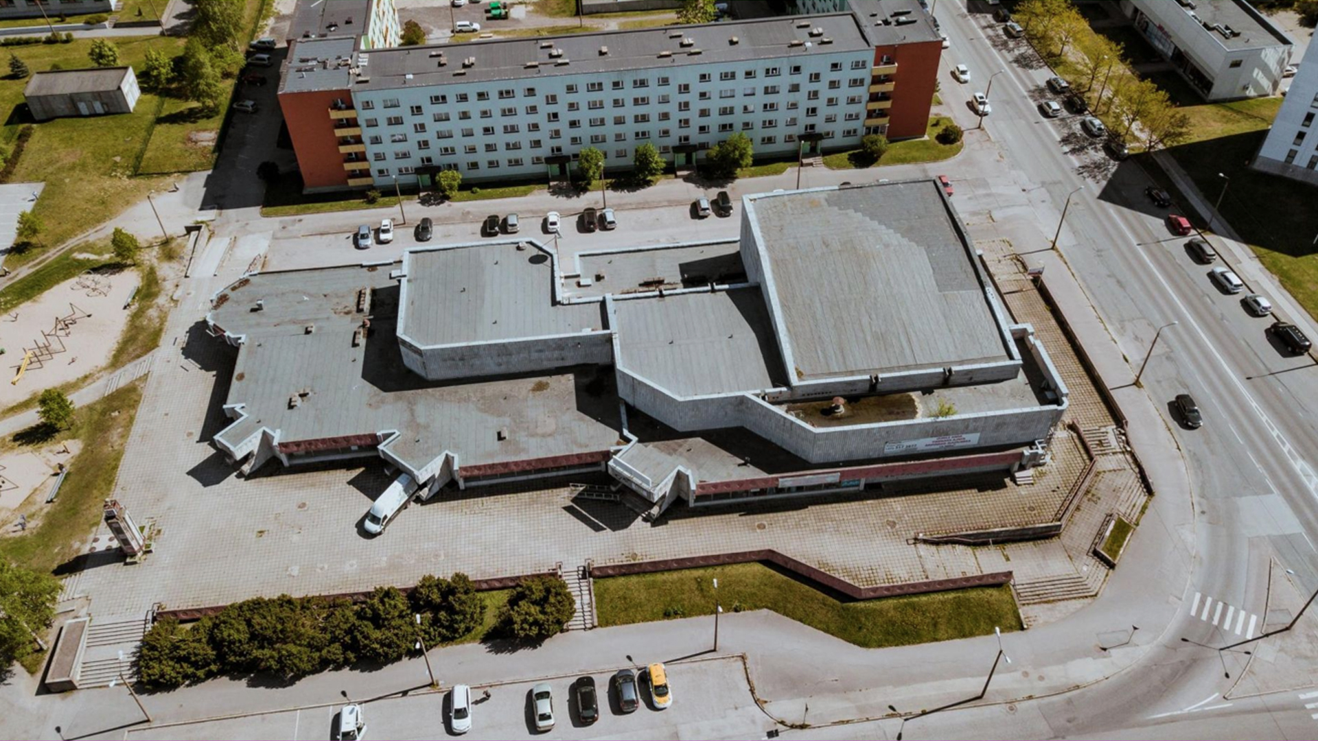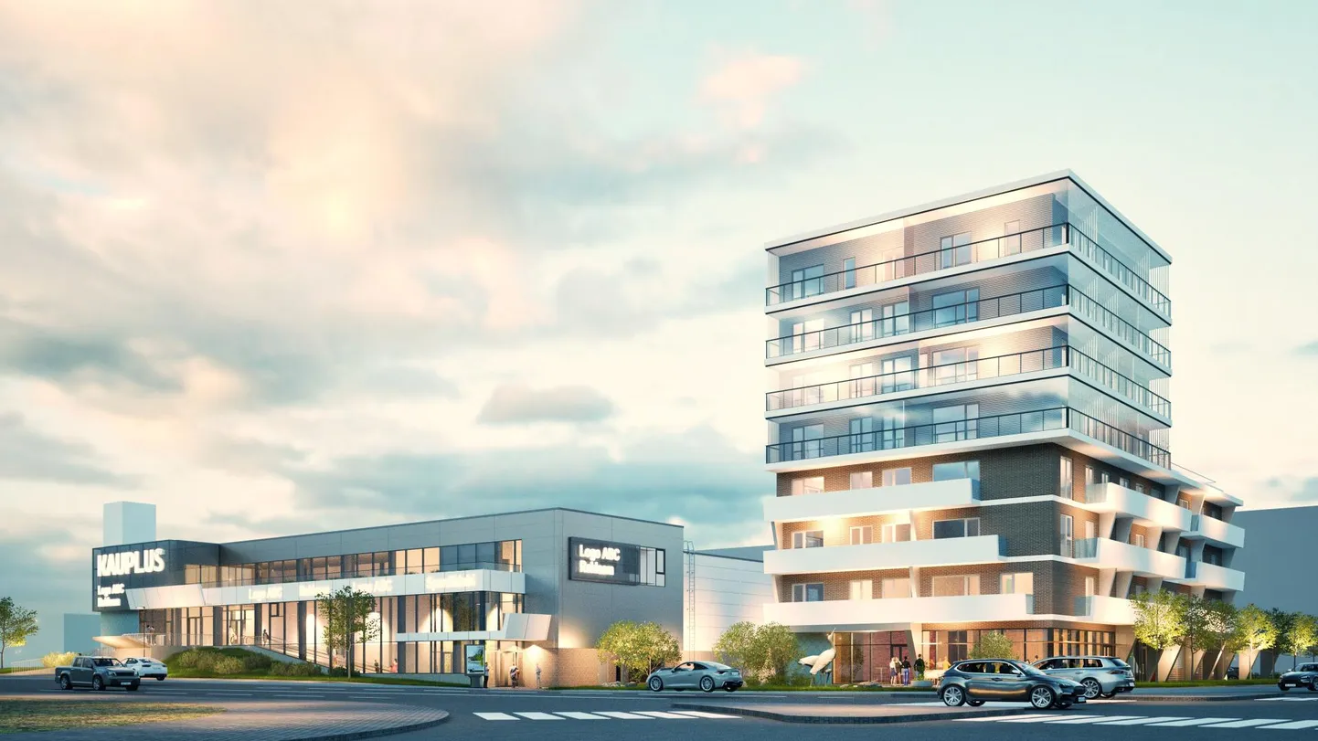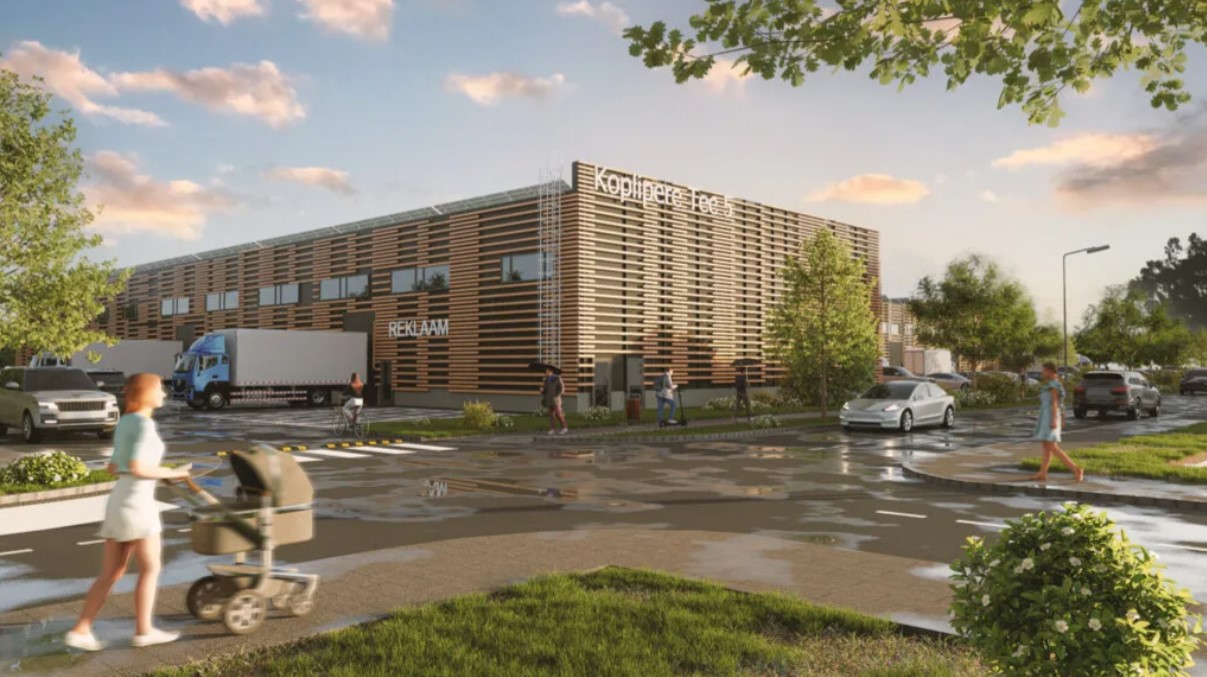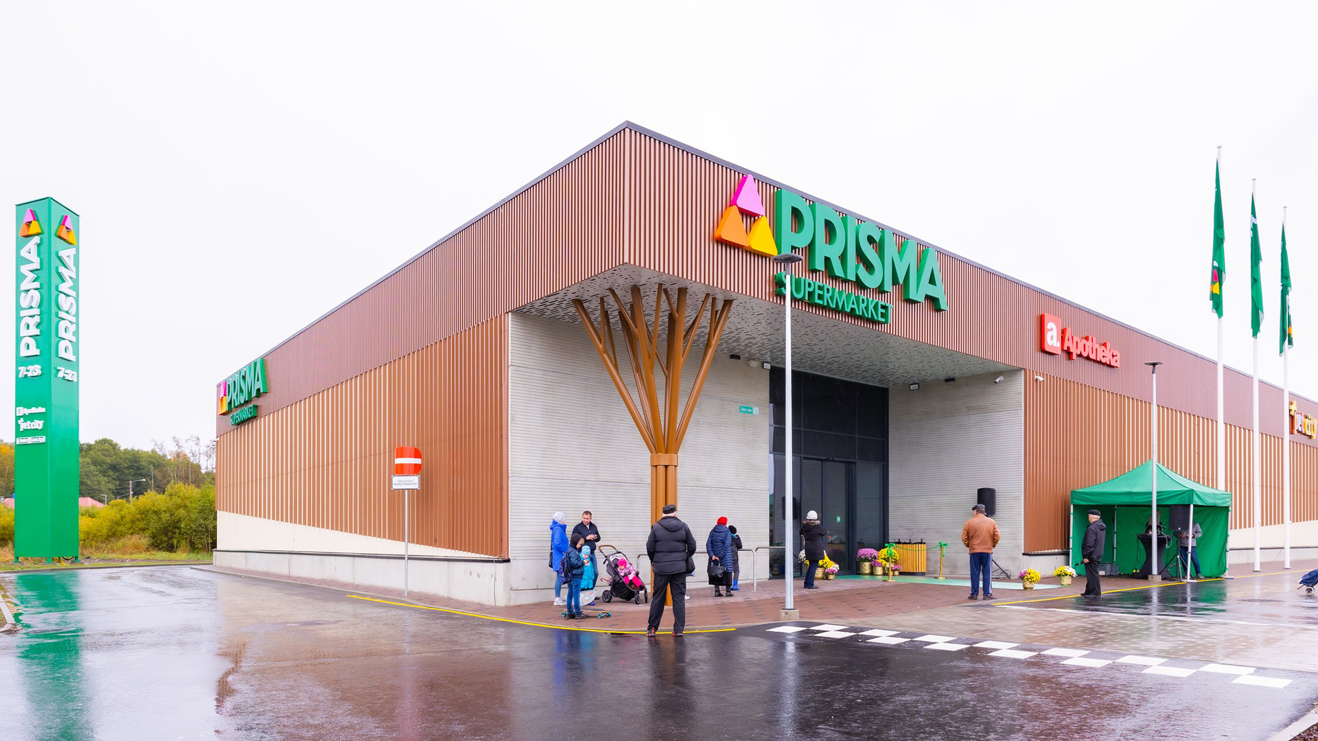The new owner of the Mai Center has begun terminating leases and has demolition plans

The Mai Center, which has been empty for years, recently changed owners, who have begun terminating contracts with tenants operating in the building in order to allow the demolition of the colossus, which was completed in the mid-1980s.
The Mai Centre property was purchased from the city of Pärnu at an auction last year by Capital Mill, a private limited company that invests in commercial buildings in the Baltics. Recently, the new owner of the property was Papiniidu Arendus, owned by Marko Kull, a former co-partner of Capital Mill.
According to Kull, he decided to buy out his partners because it is easier to implement business ideas as a sole owner, because if there are disagreements on some issues, they do not have to be argued as suitable for everyone.
According to Kull, he has consulted with the builders and, as of now, the building is planned to be demolished in the winter or spring, when the humidity is higher and there is less dust flying around.
According to the new owner, he has therefore also started terminating the lease agreements so that the building would be ready for demolition soon.
The largest tenant of the Mai Centre is currently the Ranna branch of the Pärnu Central Library, which will move to the second floor of the Mai Business Centre, which is being built on the corner of Papiniidu and Metsa streets next autumn.
Kull does not know exactly when the Mai Center will be empty and when the demolition work could begin. “I have only been working on it for a few weeks and there is no such detailed plan yet,” he explained.
The Pärnu city government issued a demolition permit for the Mai Center last year. Since last autumn, the 8,759-square-meter property has had a new detailed plan, according to which a lower commercial building with a construction area of 4,500 square meters and a higher part with a construction area of 1,000 square meters, or up to eight above-ground floors, should be built there, intended for commercial and residential premises.
According to Kull, he does not intend to change the current detailed plan and plans to start building on the property according to it. “Some of the details planned so far may change, but in the big picture, the plans should remain the same,” he said.
The explanatory note to the detailed plan prepared by EKE Projekt shows that the previous owners of the property have planned to build the building in two stages: a lower commercial building should be completed in five years, and a commercial, residential and accommodation building with parking floors in the next five years.
The detailed plan was prepared based on the winning entry in the architectural competition “Kajakas”, authored by Tõnis Tarbe OÜ. There were two participants in the competition.
According to the detailed plan, the architectural solution of the buildings must be of a high standard and the facade must use dignified materials that are suitable for the area. If the winning entry is abandoned, a new architectural competition must be organized.
The intended uses of the plot are designated as commercial, catering and service land, office and office building land, accommodation building land and apartment building land.










